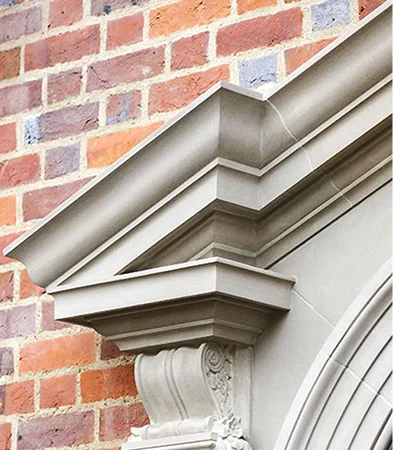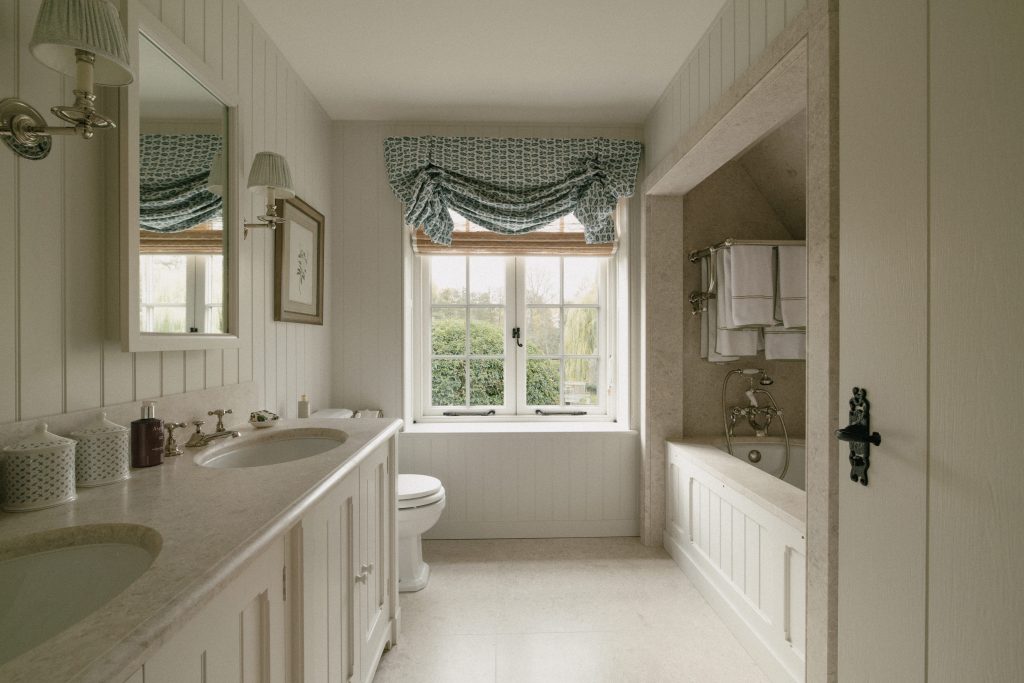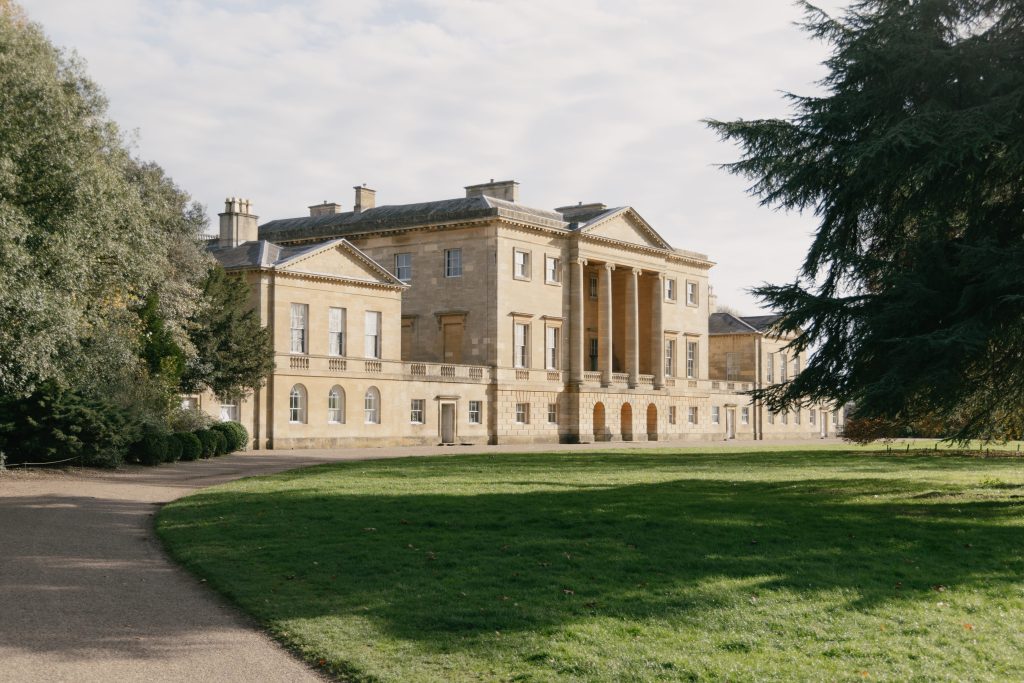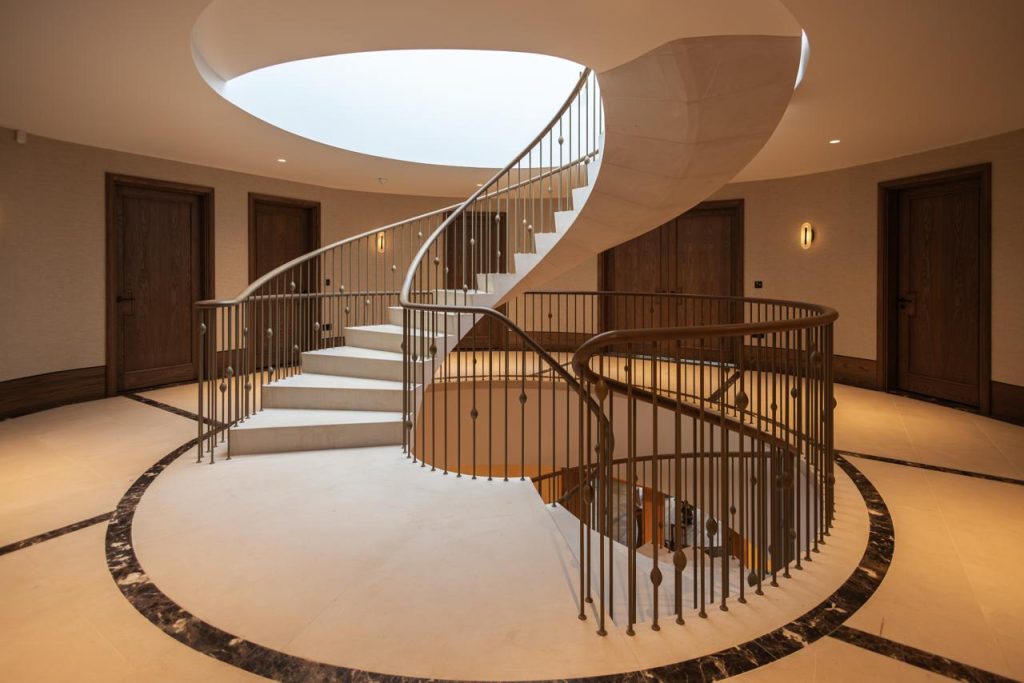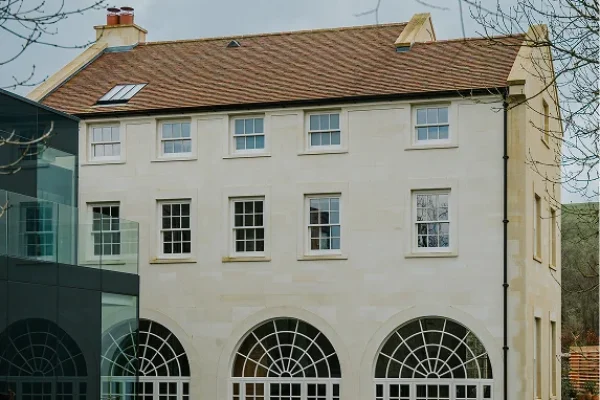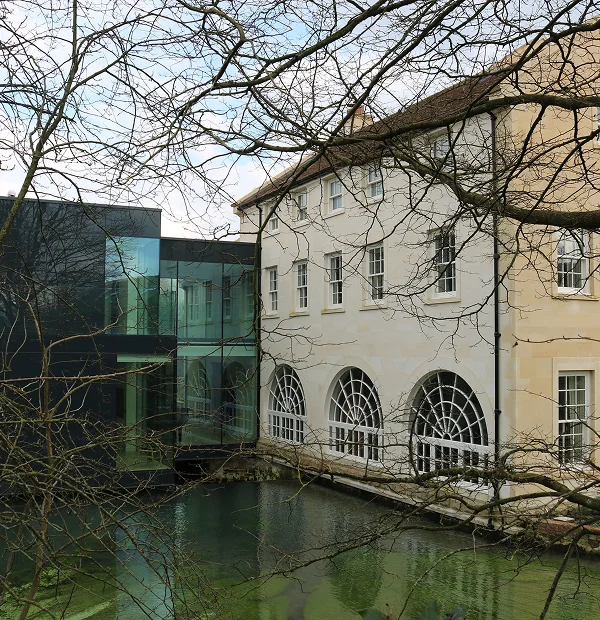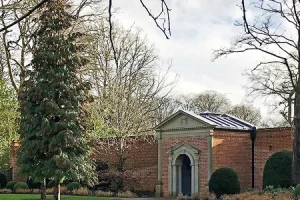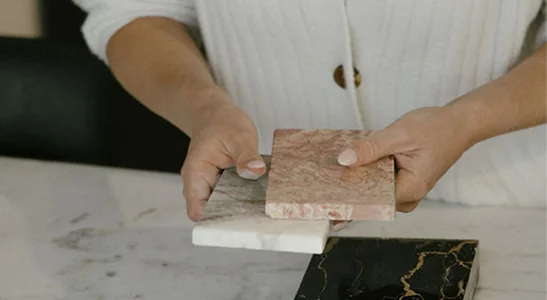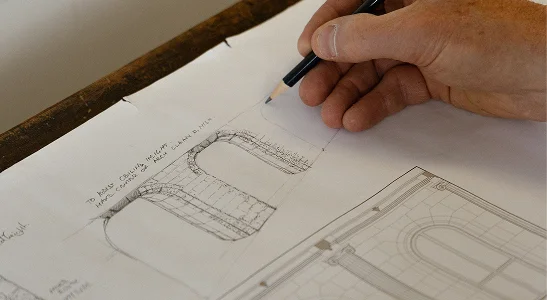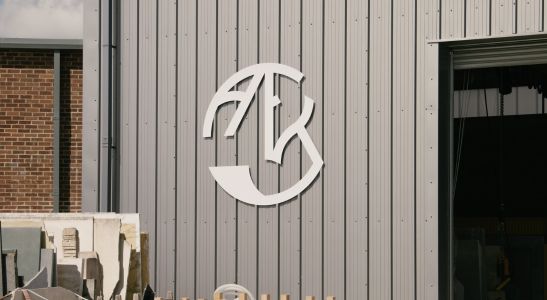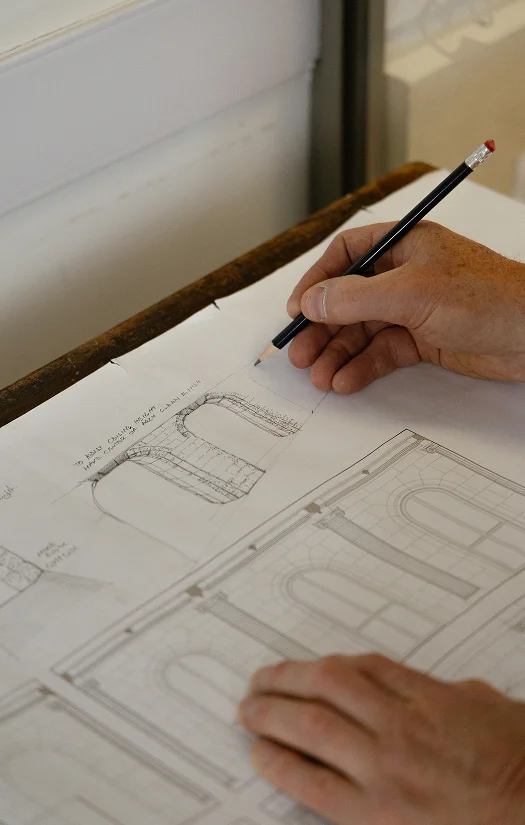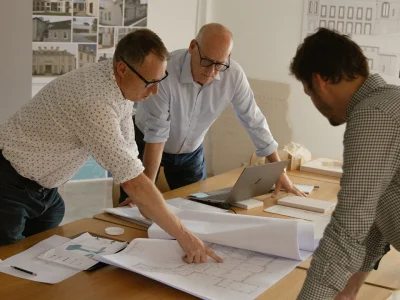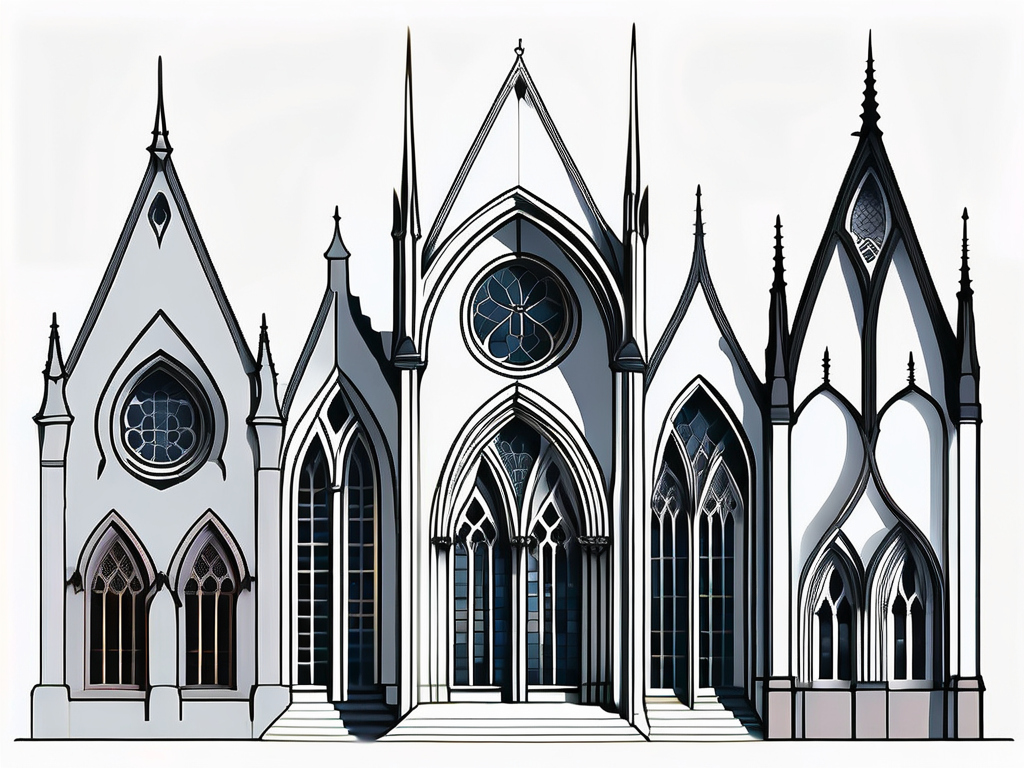The term ‘buttress’ is a critical component in the field of architectural stonemasonry. It is a structure built against or projecting from a wall which serves to support or reinforce the wall. Buttresses are fairly common in more ancient structures, particularly in cathedrals, churches, and castles, where they are often a key element of the architectural design.
Buttresses are not merely decorative; they perform a crucial role in distributing the lateral forces (those that act sideways) that can cause a wall to buckle or collapse. By transferring these forces to the ground, buttresses help to stabilize the structure and ensure its longevity. This article will delve into the intricacies of buttresses, their types, functions, and their role in architectural stonemasonry.
Historical Overview of Buttresses
The use of buttresses can be traced back to ancient civilisations. The Romans, for instance, employed buttresses in their monumental architecture, such as the Colosseum and the aqueducts. However, it was during the Middle Ages, particularly in the Gothic period, that buttresses reached their pinnacle of development and usage.
During this time, architects and stonemasons began to experiment with the form and function of buttresses, leading to the creation of the flying buttress, a distinctive feature of Gothic architecture. These structures allowed for the construction of taller, more slender walls with large windows, which were a hallmark of Gothic design.
The Role of Buttresses in Gothic Architecture
Buttresses played a pivotal role in Gothic architecture. They allowed for the construction of taller, more slender walls with large windows, which were a hallmark of Gothic design. The flying buttress, in particular, was a revolutionary development in this period. This type of buttress consists of an arch or half-arch that transmits the thrust of the roof from the upper part of the wall to a pier of great mass, which is typically a considerable distance away from the wall.
Without the support of these flying buttresses, the high walls of Gothic cathedrals would not have been able to withstand the lateral forces exerted by the heavy stone roofs. In addition to their functional role, flying buttresses also added to the aesthetic appeal of Gothic structures, creating a sense of verticality and lightness.
Types of Buttresses
There are several types of buttresses, each with its unique characteristics and uses. The most common types include the flat or angle buttress, the setback or stepped buttress, the clasping or corner buttress, and the aforementioned flying buttress.
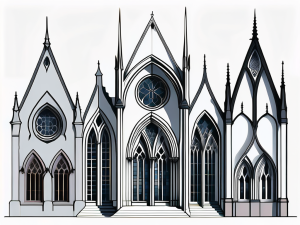
Each type of buttress serves a specific purpose and is used in different architectural contexts. The choice of buttress type depends on various factors, including the architectural style, the materials used, the load-bearing requirements, and the aesthetic preferences of the architect or builder.
Flat or Angle Buttress
The flat or angle buttress is the simplest type of buttress. It is a vertical projection from the face of the wall, usually rectangular in shape. This type of buttress is often used in Romanesque and early Gothic architecture, where it serves to reinforce the wall and counteract the lateral forces exerted by the roof.
Despite its simplicity, the flat buttress can be a significant architectural feature. In some cases, it is decorated with sculptures, reliefs, or other ornamental elements. In others, it is integrated into the overall design of the building, contributing to its aesthetic appeal.
Setback or Stepped Buttress
The setback or stepped buttress is a more complex type of buttress. It consists of several stages or tiers, each set back from the one below. This design allows the buttress to distribute the lateral forces more effectively, making it a popular choice for larger structures.
In addition to its functional role, the setback buttress can also have an aesthetic purpose. The stepped design creates a sense of rhythm and movement, adding visual interest to the building. In some cases, the steps are decorated with sculptures, reliefs, or other ornamental elements, further enhancing the aesthetic appeal of the buttress.
Construction of Buttresses
The construction of buttresses requires a high degree of skill and precision. The buttress must be carefully designed and built to ensure that it can effectively counteract the lateral forces exerted by the roof. This involves a thorough understanding of the principles of physics and engineering, as well as a mastery of the craft of stonemasonry.
Buttresses are typically constructed of stone, although other materials such as brick or concrete can also be used. The choice of material depends on various factors, including the architectural style, the load-bearing requirements, and the availability of resources. Regardless of the material used, the construction process requires careful planning and meticulous execution to ensure the stability and longevity of the structure.
Design and Planning
The design and planning phase is a critical part of the construction process. The architect or builder must first determine the size and type of the buttress, based on the load-bearing requirements of the structure. This involves a thorough analysis of the forces acting on the wall, including the weight of the roof, the wind load, and any other external forces.
Once the size and type of the buttress have been determined, the architect or builder must then design the buttress. This involves creating a detailed plan or blueprint, which outlines the dimensions, materials, and construction techniques to be used. The design must also take into account any aesthetic considerations, such as the architectural style of the building and the desired visual effect.
Construction and Installation
The construction and installation phase involves the actual building of the buttress. This typically involves cutting and shaping the stone or other material, assembling the pieces, and securing them to the wall. The process requires a high degree of skill and precision, as any errors can compromise the stability and effectiveness of the buttress.
Once the buttress is constructed, it must then be installed. This involves attaching the buttress to the wall, ensuring that it is properly aligned and securely fastened. The installation process must be carried out with great care, as any mistakes can lead to structural problems or even the collapse of the wall.
Conclusion
In conclusion, buttresses are a vital component in architectural stonemasonry, serving both a functional and aesthetic role. They are a testament to the ingenuity and skill of architects and stonemasons throughout history, who have used these structures to create buildings of remarkable beauty and durability.
Whether simple or complex, flat or stepped, buttresses are a fascinating aspect of architectural design. They remind us of the intricate interplay between form and function, and the enduring power of stone as a building material. As we continue to explore and appreciate the world of architectural stonemasonry, the humble buttress stands as a symbol of our enduring quest for stability, beauty, and mastery over the forces of nature.
Discover the Art of Stonemasonry with AF Jones
As you marvel at the structural elegance of buttresses, consider the expertise that AF Jones Stonemasons brings to the craft. With over 160 years of heritage and a dedication to combining traditional skills with cutting-edge technology, we stand ready to assist you in realising the full potential of stone in your architectural projects. From grand designs to intricate details, our knowledgeable team is equipped to handle projects of any scale, ensuring precision, efficiency, and value. We invite you to make an enquiry and explore how our comprehensive service can bring your vision to life, from concept to completion.

