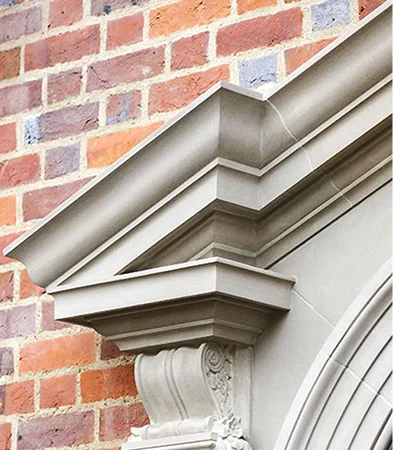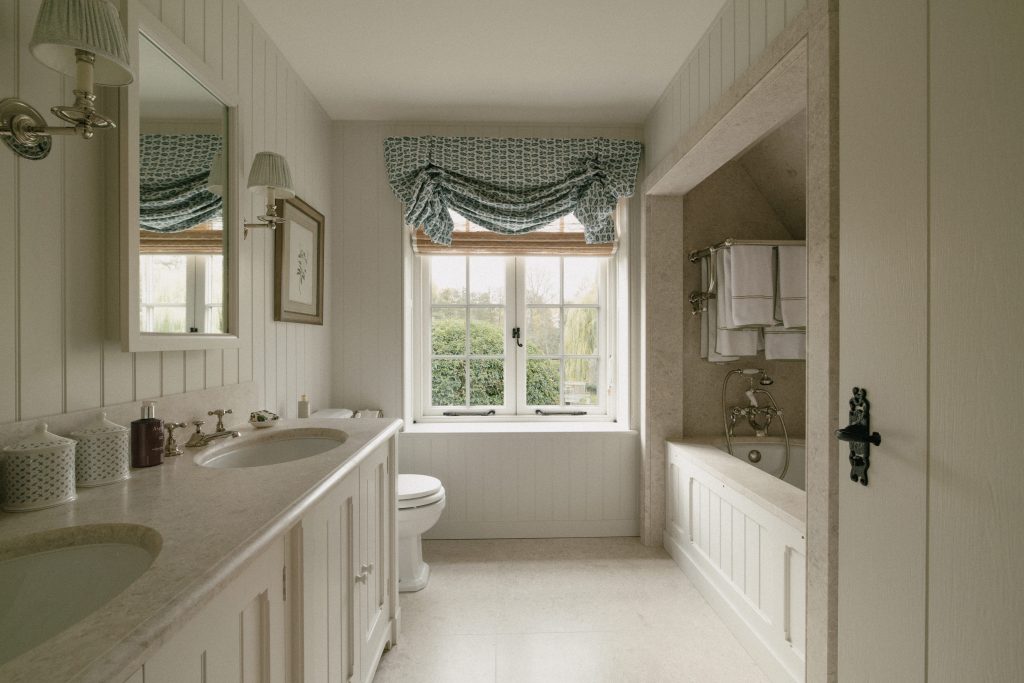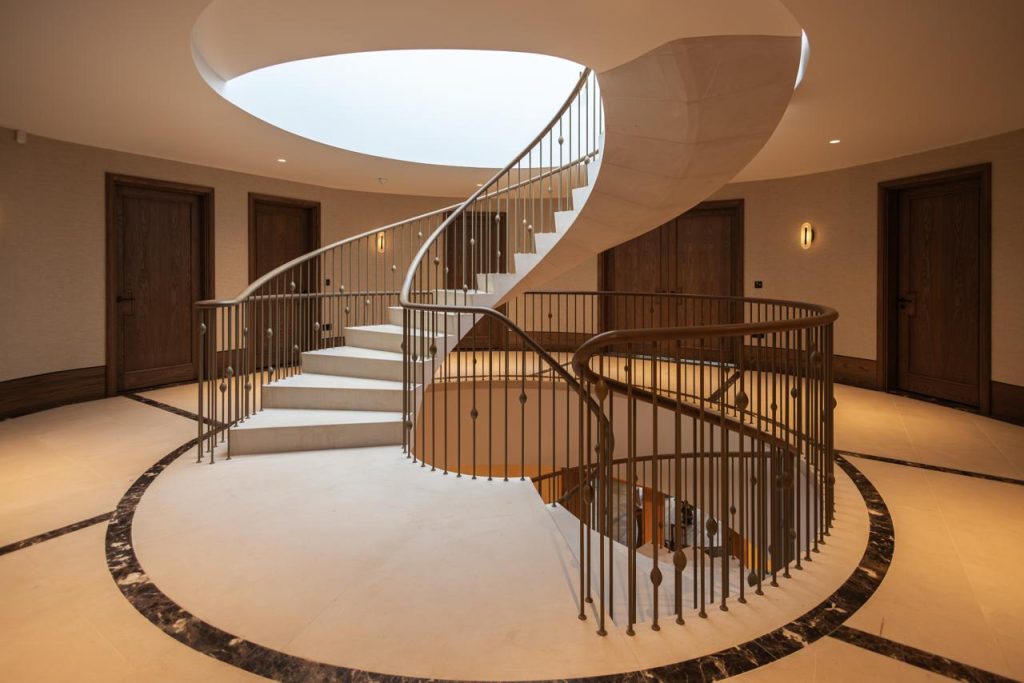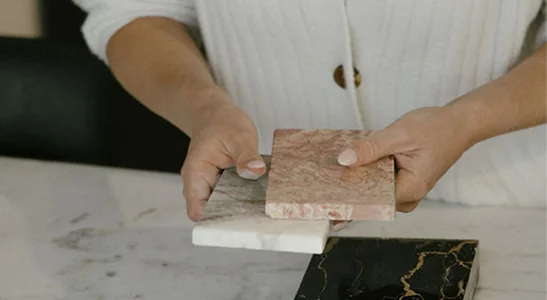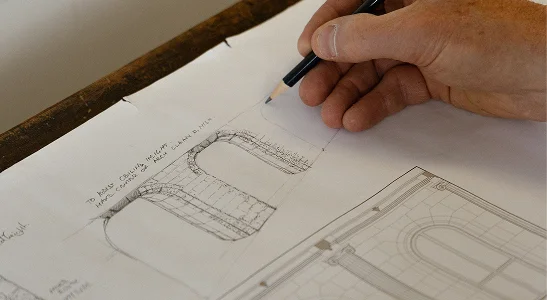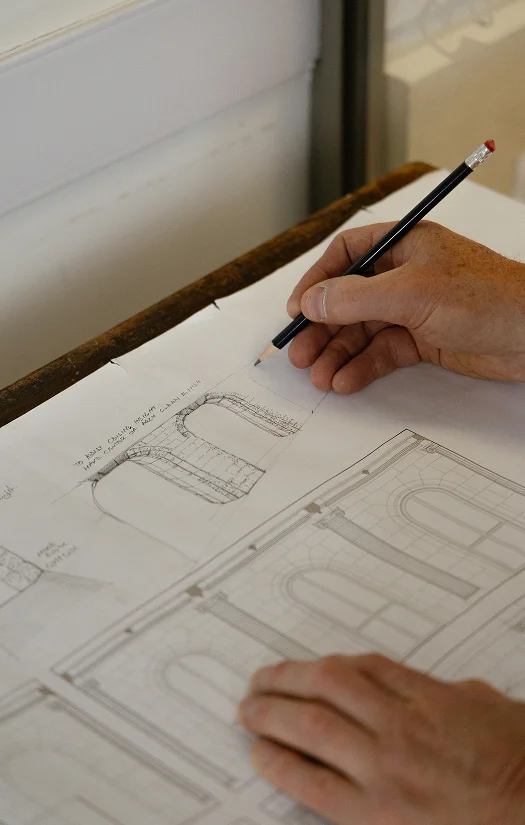In the realm of architectural stonemasonry, the term ‘column’ holds significant importance. A column, in the context of architecture, is a vertical structural element that transmits the weight of the structure above to other structural elements below. In other words, a column is a critical component in the support system of a building, bridge, or other structure. This article delves into the intricacies of columns in architectural stonemasonry, exploring their history, types, construction techniques, and more.
Columns have been a fundamental aspect of architecture since ancient times, with their origins tracing back to the civilisations of Egypt, Greece, and Rome. They not only serve a functional purpose in supporting structures but also contribute to the aesthetic appeal of a building. The design, size, and placement of columns can significantly influence the architectural style and overall appearance of a structure.
Historical Overview of Columns
The use of columns in architecture dates back to ancient civilisations. The Egyptians were among the first to incorporate columns into their monumental structures. These columns, often massive in size, were primarily used to support the weight of the structure. They were typically made of stone and were often carved with hieroglyphs and images of gods and goddesses.

The Greeks further refined the use of columns in architecture, introducing three distinct orders: Doric, Ionic, and Corinthian. Each order had its unique characteristics and was used for different types of buildings. The Romans later adopted these Greek orders and added two more of their own: the Tuscan and Composite orders.
Column Orders
The Doric order is the simplest and oldest of the Greek orders. Doric columns are characterised by their fluted shafts and plain, unadorned capitals. The Ionic order, on the other hand, is more elaborate. Ionic columns have a base, a fluted shaft, and a capital decorated with a scroll-like design known as a volute.
The Corinthian order is the most ornate of the Greek orders. Corinthian columns feature a base, a fluted shaft, and a capital adorned with acanthus leaves and scrolls. The Tuscan order, introduced by the Romans, is similar to the Doric order but has a base and an unfluted shaft. The Composite order, also a Roman invention, combines elements from the Ionic and Corinthian orders.
Types of Columns in Architectural Stonemasonry
In architectural stonemasonry, columns can be classified into several types based on their shape, size, and function. Some of the most common types include monolithic, composite, and engaged columns.
Monolithic columns are carved from a single piece of stone. They are often used in grand structures for their aesthetic appeal and strength. Composite columns, on the other hand, are made of several pieces of stone. They are typically used in situations where a single piece of stone is not large enough or is too difficult to transport. Engaged columns are not freestanding but are attached to a wall or other structure.
Monolithic Columns
Monolithic columns are a marvel of ancient engineering. Carved from a single piece of stone, these columns are a testament to the skill and precision of the stonemasons who created them. The most famous examples of monolithic columns are found in ancient Egyptian architecture, such as the Luxor Temple and Karnak Temple.
Creating a monolithic column requires careful planning and execution. The stone must be quarried, shaped, and transported to the construction site, all without breaking or damaging it. Once at the site, the column must be erected—a task that requires considerable manpower and engineering skill.
Composite Columns
Composite columns, as the name suggests, are made up of several pieces of stone. This type of column is often used when the required size or shape of the column cannot be achieved with a single piece of stone. Composite columns offer more flexibility in design and construction, as they can be assembled on-site.
The process of creating a composite column involves carving each piece of stone separately and then assembling them to form the column. This requires precise measurements and careful fitting to ensure that the column is stable and structurally sound.
Construction Techniques
The construction of a column in architectural stonemasonry involves several steps, from quarrying the stone to erecting the column. The process varies depending on the type of column and the specific requirements of the project.
Quarrying is the first step in the process. The stonemason selects a suitable piece of stone and cuts it from the quarry. The stone is then shaped into the desired form, either at the quarry or at the construction site. For monolithic columns, the entire column is shaped from a single piece of stone. For composite columns, each piece is shaped separately.
Erection of Columns
The erection of a column is a critical step in the construction process. For monolithic columns, this involves lifting the column into place—a task that requires considerable manpower and engineering skill. The column must be carefully balanced and positioned to ensure that it can support the weight of the structure above.
For composite columns, the pieces are assembled on-site. Each piece is carefully fitted and secured to form the column. The joints between the pieces must be precisely aligned to ensure the stability of the column. Once the column is assembled, it is often filled with mortar or another binding material to strengthen it.
Role of Columns in Architectural Design
Columns play a crucial role in architectural design. They not only provide structural support but also contribute to the aesthetic appeal of a building. The design, size, and placement of columns can significantly influence the architectural style and overall appearance of a structure.
Columns can be used to create a sense of grandeur and scale. They can also be used to define spaces and create visual interest. In some architectural styles, such as Classical and Neoclassical, columns are a defining feature. In others, such as Modernist and Brutalist, columns are used more subtly, often integrated into the structure rather than standing out.
Conclusion
In conclusion, columns are a fundamental aspect of architectural stonemasonry. They serve a critical function in supporting structures and contribute significantly to the aesthetic appeal of a building. The use of columns in architecture dates back to ancient civilisations, and they continue to be a vital component of architectural design today.
Whether carved from a single piece of stone or assembled from several pieces, columns are a testament to the skill and precision of stonemasons. They are a reminder of our architectural heritage and a symbol of the enduring appeal of stone as a building material.
Discover the Art of Stonemasonry with A F Jones
Embrace the elegance and structural integrity that columns bring to architecture with A F Jones Stonemasons. With over 160 years of expertise, our dedicated team combines traditional craftsmanship and modern technology to transform your vision into reality. From grand-scale projects to bespoke private commissions, we offer comprehensive services across the south of England and London. Visit our showroom in the picturesque Oxfordshire hills to explore your options and learn more about our capabilities. If you’re ready to elevate your project with the timeless beauty of expertly crafted stone, make an enquiry with us today and let’s bring your architectural aspirations to life.

