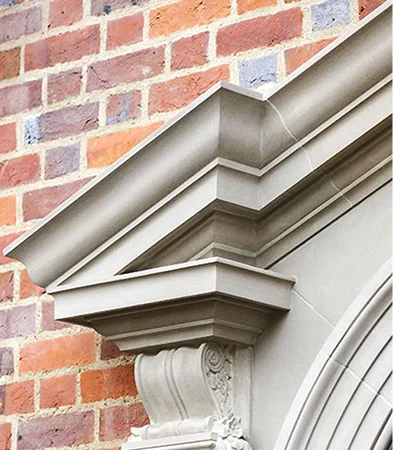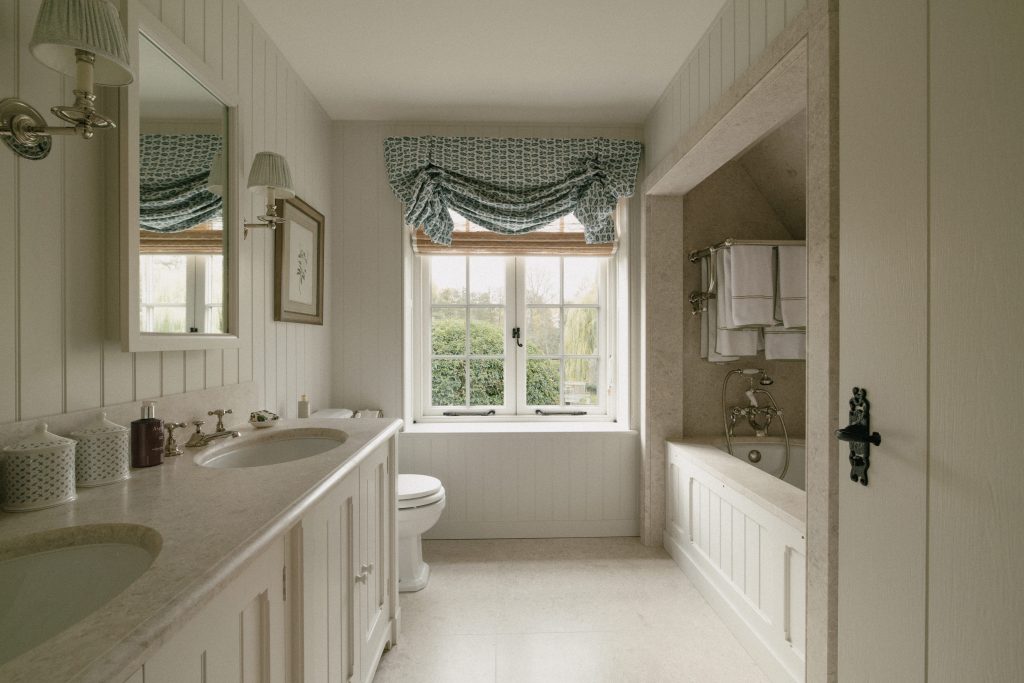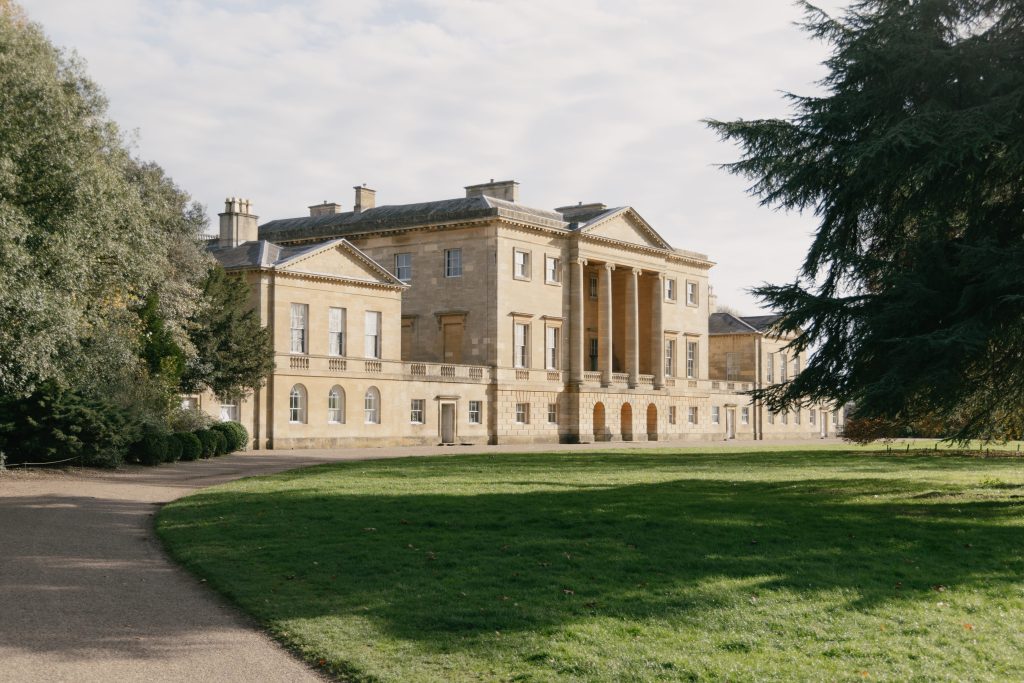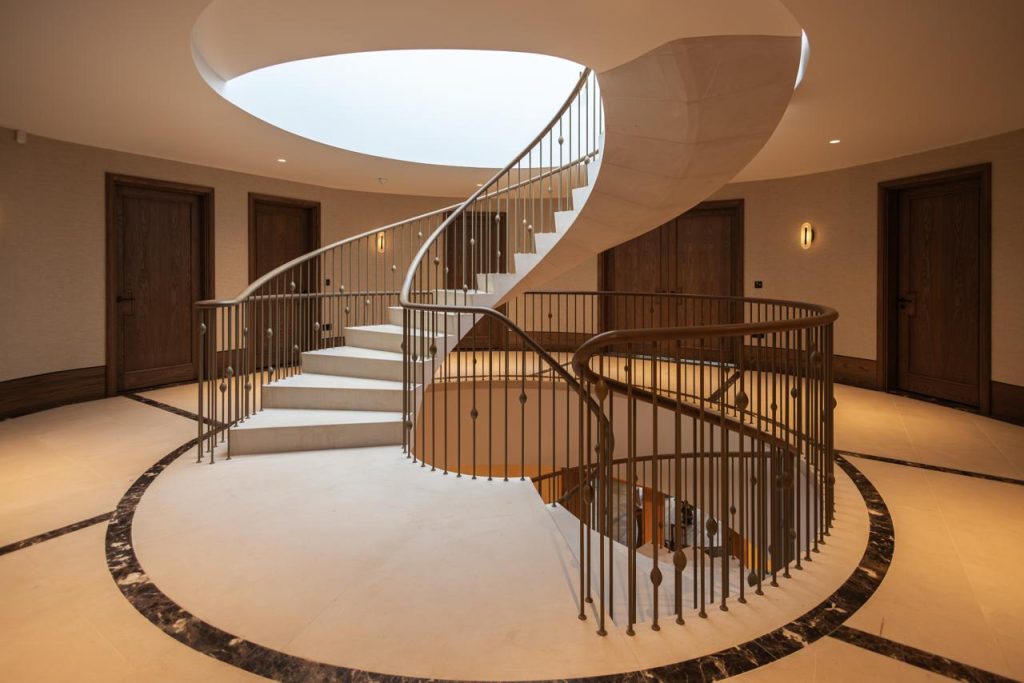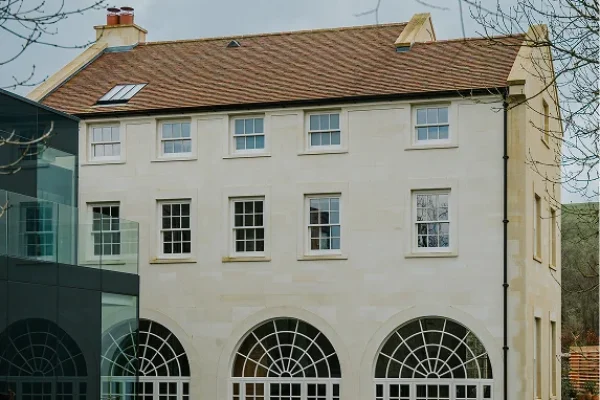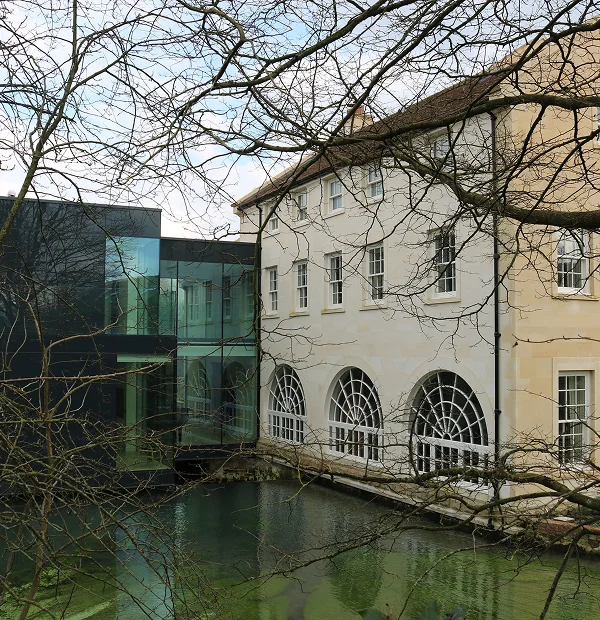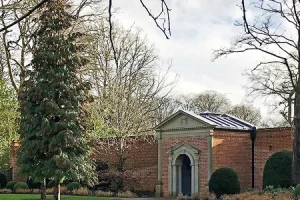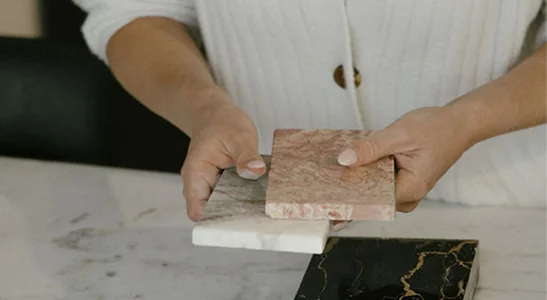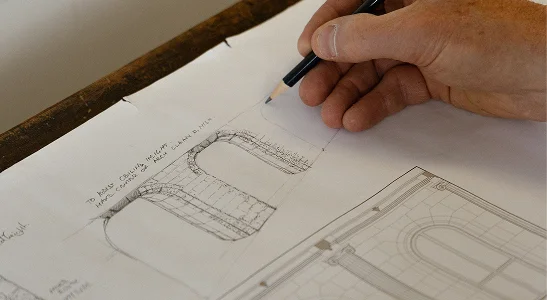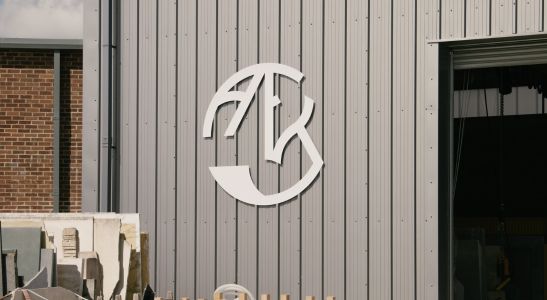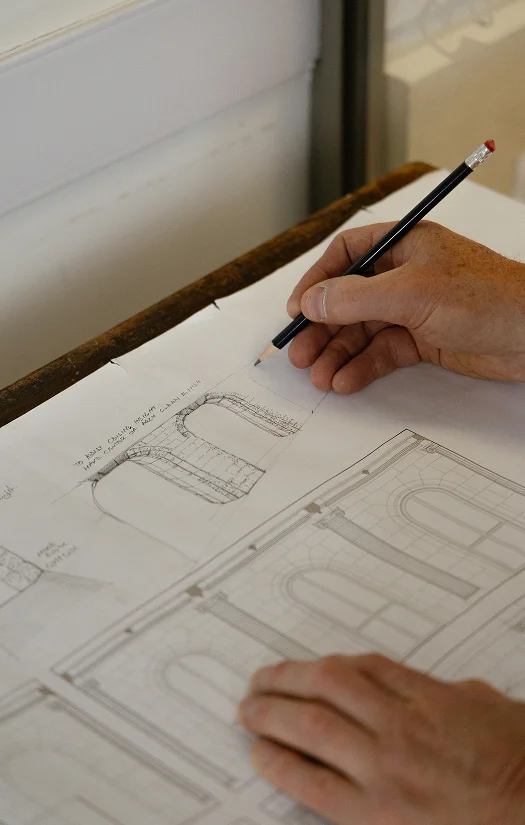The term ‘cornice’ is derived from the Italian word ‘cornice’, which translates to ‘ledge’. In the realm of architectural stonemasonry, a cornice is a decorative moulding that crowns or completes buildings or furniture. This horizontal architectural feature is significant in the design and aesthetics of a structure, serving both functional and decorative purposes.
While the term ‘cornice’ is often used in the context of buildings, it can also refer to an ornamental moulding around the wall of a room just below the ceiling. Cornices can be simple or elaborately decorated, depending on the architectural style of the building. They are a testament to the craftsmanship and artistic skills of stonemasons and play a crucial role in defining the character and style of a structure.
Historical Overview of Cornices
The use of cornices dates back to ancient times, with examples found in Egyptian, Greek, and Roman architecture. In ancient Greece, cornices were an integral part of the entablature, the superstructure of moldings and bands which lie horizontally above columns. They were often decorated with intricate designs and motifs, reflecting the high level of craftsmanship of the time.
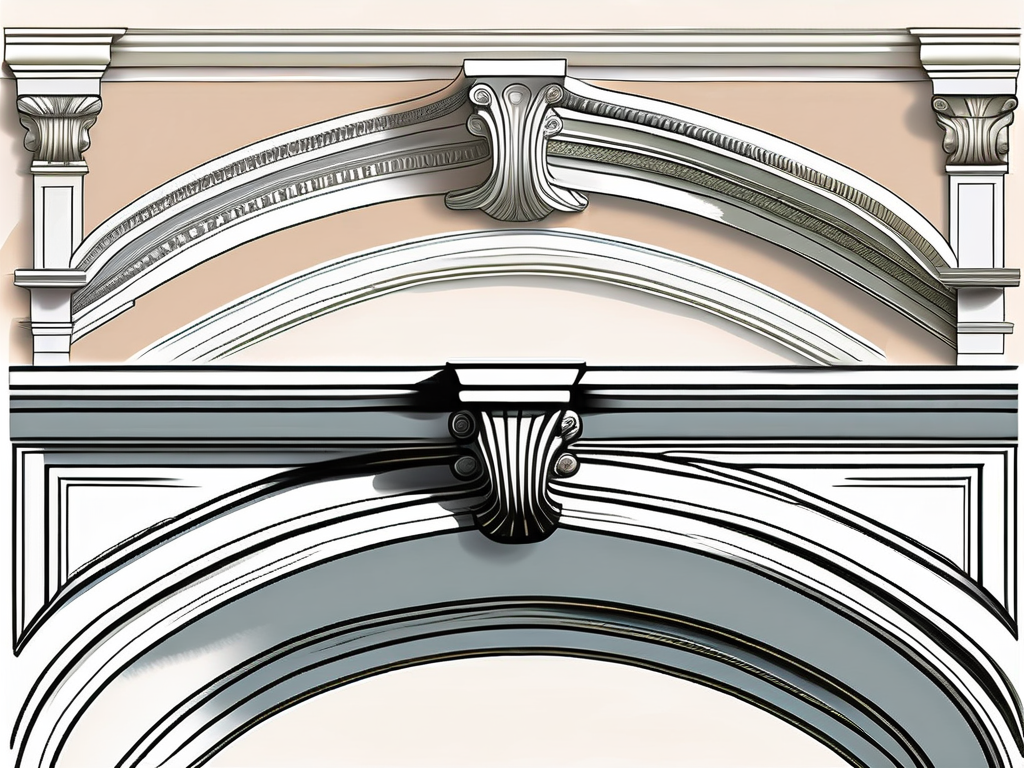
In Roman architecture, cornices were used not only as a decorative element but also as a means to divert rainwater from the building’s walls. The Romans introduced the concept of a projecting cornice, which was adopted and further developed in later architectural styles. During the Renaissance, cornices became more elaborate, with intricate carvings and the use of various materials such as marble and stone.
Evolution of Cornice Designs
The design and style of cornices have evolved over the centuries, reflecting changes in architectural styles and tastes. In the Middle Ages, cornices were often simple and functional, with little decoration. However, during the Renaissance, they became more elaborate, with intricate carvings and the use of various materials such as marble and stone.
During the Baroque and Rococo periods, cornices became even more ornate, featuring complex curves and abundant decoration. In contrast, the Neoclassical style favoured simpler, more restrained designs. In modern architecture, cornices are often minimalistic, reflecting the style’s emphasis on function over decoration.
Types of Cornices in Architectural Stonemasonry
There are several types of cornices used in architectural stonemasonry, each with its own characteristics and applications. The most common types include the box cornice, the close or closed cornice, the open cornice, and the cavetto cornice.
The box cornice is the simplest type, featuring a flat front and sides. The close or closed cornice has a sloping front and sides, while the open cornice has a flat front and a hollow appearance from below. The cavetto cornice, on the other hand, has a concave profile.
Box Cornice
The box cornice is the simplest and most common type of cornice. It is characterised by a flat front and sides, giving it a box-like appearance. This type of cornice is often used in modern architecture, where simplicity and clean lines are favoured.
Despite its simplicity, the box cornice can be decorated with mouldings or other decorative elements to add visual interest. It is also commonly used in conjunction with other types of cornices to create more complex designs.
Close or Closed Cornice
The close or closed cornice is characterised by a sloping front and sides, giving it a more solid appearance than the box cornice. This type of cornice is often used in traditional architecture, where it adds a sense of solidity and permanence to the building.
The close cornice can be decorated with mouldings, carvings, or other decorative elements to enhance its visual appeal. It is often used in conjunction with other types of cornices to create a layered effect.
Materials Used in Cornice Construction
The choice of material for a cornice depends on several factors, including the style of the building, the climate, and the desired aesthetic effect. The most commonly used materials in cornice construction are stone, wood, and metal.
Stone, particularly limestone and sandstone, is a popular choice for cornices due to its durability and versatility. Wood, while less durable than stone, is often used for its warmth and natural beauty. Metal, particularly copper and lead, is used for its durability and ease of shaping.
Stone Cornices
Stone is a popular choice for cornices due to its durability and versatility. It can be carved into intricate designs, making it ideal for ornate cornices. Furthermore, stone is resistant to weathering, making it a good choice for exterior cornices.
Limestone and sandstone are commonly used for stone cornices. These types of stone are relatively easy to work with, allowing for a high level of detail in the carving. They are also available in a range of colours, from light beige to deep red, providing a wide range of aesthetic options.
Wooden Cornices
Wood is another common material for cornices. It is often used for interior cornices due to its warmth and natural beauty. However, wood is less durable than stone and is susceptible to damage from moisture and insects.
Despite these drawbacks, wood is a popular choice for cornices due to its versatility. It can be painted or stained to match any colour scheme, and it can be carved into intricate designs. Furthermore, wood is a renewable resource, making it a more sustainable choice than stone or metal.
Installation and Maintenance of Cornices
The installation of a cornice requires precision and skill. It is often carried out by a professional stonemason or carpenter, who will ensure that the cornice is securely attached to the building and that it is level and straight.
The maintenance of a cornice depends on the material used. Stone cornices require little maintenance, although they may need to be cleaned periodically to remove dirt and grime. Wooden cornices need to be regularly checked for signs of damage from moisture or insects and may need to be repainted or re-stained every few years.
Installation Process
The installation of a cornice begins with the preparation of the wall or ceiling where the cornice will be attached. This may involve cleaning the surface and applying a primer or sealer. The cornice is then carefully measured and cut to fit the space.
Once the cornice is ready, it is attached to the wall or ceiling using adhesive, nails, or screws. The installer will use a level to ensure that the cornice is straight and even. After the cornice is securely attached, any gaps or seams are filled with caulk or putty and the cornice is painted or finished as desired.
Maintenance Tips
Maintaining a cornice involves regular cleaning and inspection. Dirt and grime should be removed with a soft brush or cloth, and any signs of damage or wear should be addressed promptly. If the cornice is made of wood, it may need to be repainted or re-stained every few years to protect it from moisture and insects.
For stone cornices, any cracks or chips should be repaired by a professional stonemason. If the cornice is made of metal, it should be checked regularly for signs of rust or corrosion. Any rust spots should be treated with a rust inhibitor and the metal should be repainted if necessary.
Significance of Cornices in Architecture
Cornices play a significant role in architecture, serving both functional and aesthetic purposes. They help to protect the building from the elements, diverting rainwater away from the walls and preventing damage. Aesthetically, cornices add character and style to a building, helping to define its architectural style.
From a design perspective, cornices can help to balance the proportions of a building, providing a visual transition between the wall and the roof. They can also add a sense of height and grandeur to a building, particularly in classical architecture.
Functional Role
One of the primary functional roles of a cornice is to divert rainwater away from the building’s walls. This helps to prevent water damage and prolong the life of the building. In addition, cornices can provide shade, reducing the amount of sunlight that enters the building and helping to keep it cool in the summer.
Cornices also provide a visual barrier, preventing people on the ground from seeing the roof and any equipment or structures that may be on it. This can enhance the aesthetic appeal of the building and contribute to a cleaner, more streamlined appearance.
Aesthetic Role
From an aesthetic perspective, cornices play a crucial role in defining the architectural style of a building. They can be simple or ornate, depending on the style of the building and the tastes of the architect and client. Cornices can also add a sense of height and grandeur to a building, particularly in classical architecture.
Furthermore, cornices can provide a visual transition between the wall and the roof, helping to balance the proportions of the building. They can also add visual interest and detail to a building, enhancing its overall aesthetic appeal.
Conclusion
In conclusion, cornices are a significant element in architectural stonemasonry, serving both functional and aesthetic purposes. They have a rich history, with examples found in architecture from ancient times to the present day. Whether simple or ornate, cornices add character and style to a building, helping to define its architectural style.
Understanding the role and significance of cornices in architecture can enhance one’s appreciation of the built environment. Whether you are an architect, a stonemason, or simply someone with an interest in architecture, a deeper understanding of cornices can enrich your understanding of the art and science of building design.
Enhance Your Architecture with Expert Stonemasonry
Interested in incorporating stunning cornices into your next architectural project? A F Jones Stonemasons combines traditional craftsmanship with modern precision to bring your vision to life. With over 160 years of experience, our in-house team is ready to guide you from design to installation, ensuring your structure is both beautiful and enduring. Visit our showroom in Oxfordshire, or make an enquiry today to discover how we can enhance your building’s character with the perfect stonemasonry solutions.

