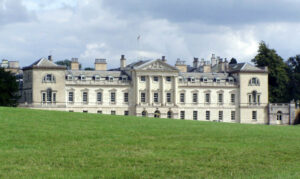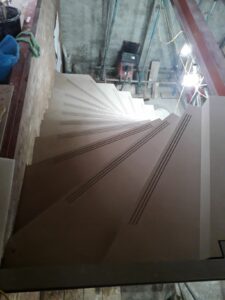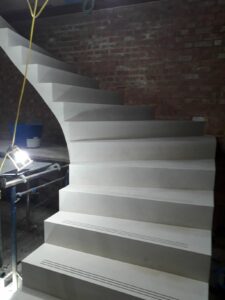A Natural Stone Staircase for Woburn Abbey: The Director’s Cut showcases our Project Managers and Directors work on a project of their choice. They describe the key issues and the solutions needed to bring a project to successful completion. This week, Steve Byrne, our Senior Estimator and Master Mason at AF Jones talks us through his work on the Woburn Abbey Green Parlour Stone Staircase project.

Woburn Abbey, where the Green Parlour Stone Staircase was replaced by AF Jones
A New Natural Stone Staircase: From CAD to Cantilever
Good design and 3D cad analyses were the key to this project on this landmark, Grade 1 listed building in Bedfordshire. The project arrived with us as presenting a series of compounded issues, each of which required very specific and detailed attention of their own as well as in relation to their part in the staircase as a whole. CAD enabled us to see the whole form the start and measure that off against build progress throughout.
The Client and Design Team were keen to open up the Green Parlour within the Abbey to provide better access in and out of the area. The design called for a new cantilevered stone staircase with an ornate balustrade and handrail, replacing an old timber staircase which was to be removed in what was a relatively small room with minimal space for a staircase.
Designing for a tight turn with historic architecture
Due to a new floor structure being installed the staircase design needed incorporate a stone and steel junction for the last treads and the staircase also needed to have tight radii as it needed to turn 90 degrees twice within its height. These tight turns also proved difficult for the handrail and balustrade specialist as the project progressed.
For the stairs themselves, the lower six treads weren’t true cantilever treads so we had to design an arrangement that would support these lower treads before the true cantilever structure started. We discussed various options but eventually decided to introduce a separate supporting arch in this area.

The Green Parlour Natural Stone Staircase – installing a tight turn or treads
The arch itself was designed to be self-supporting and the treads mechanically fixed into it using stainless steel dowels fixed with resin.
The treads in the middle part of the flight were true cantilever treads where the pockets for each tread end were cut out of the brickwork prior to the tread being installed.
Incorporating a steel structure with a Natural Stone Staircase
At the top of the flight the last couple of treads were almost floating in thin air so a system of secondary steel plates, channels and dowels was designed which were to be attached to the main floor beams. This steelwork was hidden after the treads were installed using thin set cladding dowelled and resin fixed to the back of the stones.
As these issues were resolved, we had to address further planning complications: when the stair was to be installed as the only way into the work area was via a first-floor window. A scaffold access and platform were erected externally, and the individual treads loaded onto this. Each tread was then passed into the room through the window and attached to specially designed hoisting rails. These rails delivered the stones to the work area and were utilised to complete the installation.

Low angle view of the Green Parlour Natural Stone Staircase at Woburn Abbey
Conclusion: A successful Natural Stone Staircase Project
Although on initial viewing the concept looked decidedly awkward eventually the design was developed sufficiently to be confirmed structurally and the drawings commenced. It was the detailed use of 3D Autocad that drove our problem-solving process for the tightly configured project in a Grade 1 setting, enabling us to see precise interfaces between the material and exactly how the stair would work once built in this tight space with a variety of tread types to deal with.
Do you have a project you want to make a reality? Let’s have a conversation about it: info@afjones.co.uk tel: 01491 835032
Frequently Asked Questions
- What are the benefits of using natural stone in heritage property renovations? Natural stone adds timeless elegance and structural durability to heritage properties, ensuring that renovations enhance historical authenticity while providing lasting quality.
- How does AF Jones handle complex staircase designs in restricted spaces? AF Jones specialises in designing staircases that maximise space efficiency and aesthetic value, using advanced CAD tools to tailor each design to the specific constraints and needs of the project.
- What techniques ensure the structural integrity of cantilevered stone staircases? Techniques such as integrating steel structures with stone, using resin-fixed stainless steel dowels, and designing self-supporting arches are used to ensure that cantilevered staircases are both durable and visually striking.
- How are modern technologies like 3D CAD utilised in historical renovation projects by AF Jones? 3D CAD technology is crucial in visualising and planning complex architectural elements, allowing for precise adjustments and ensuring seamless integration without compromising the integrity of the original structure.
- What challenges arise in installing stone staircases in historic buildings, and how does AF Jones overcome them? Challenges such as limited access, preservation of existing structures, and complex design requirements are overcome using customised logistic solutions, like scaffold access platforms, and innovative installation techniques to ensure minimal disruption and optimal results.
