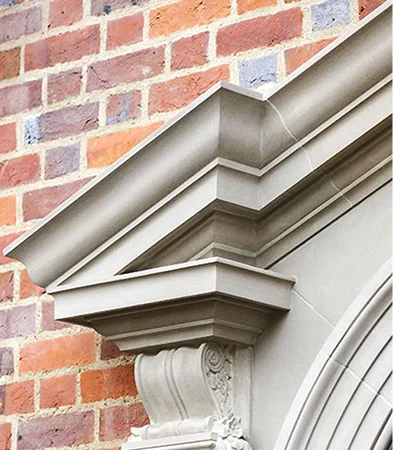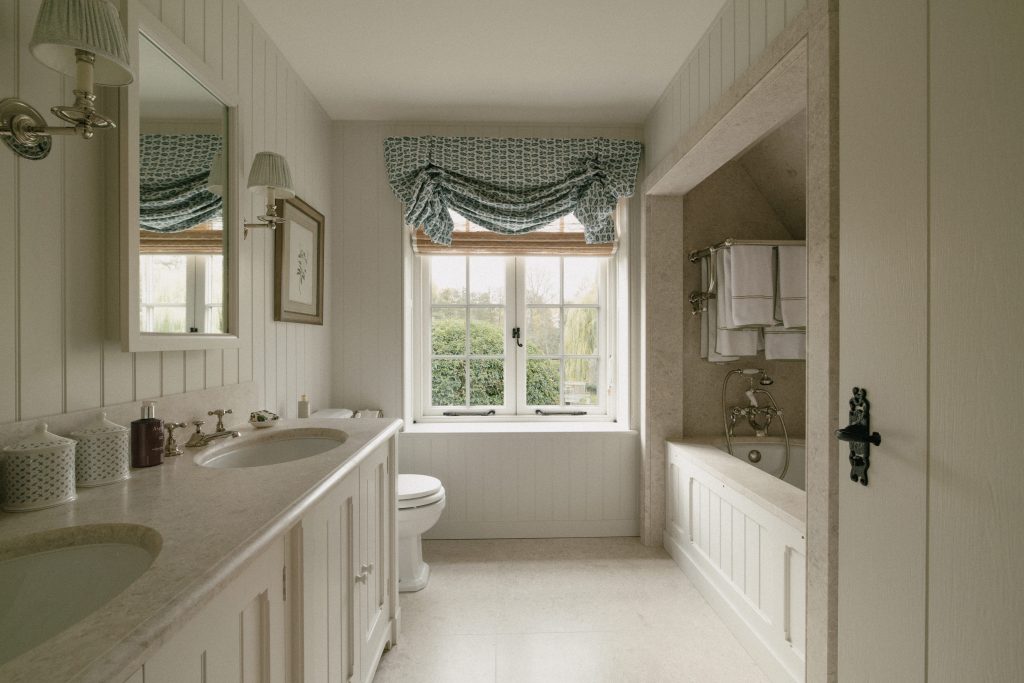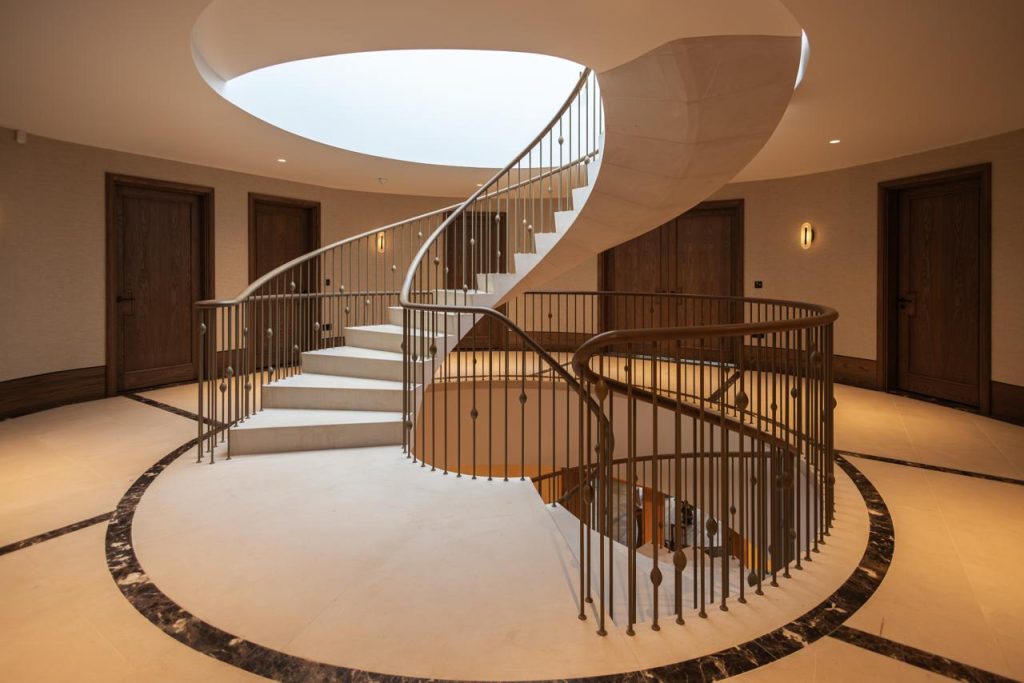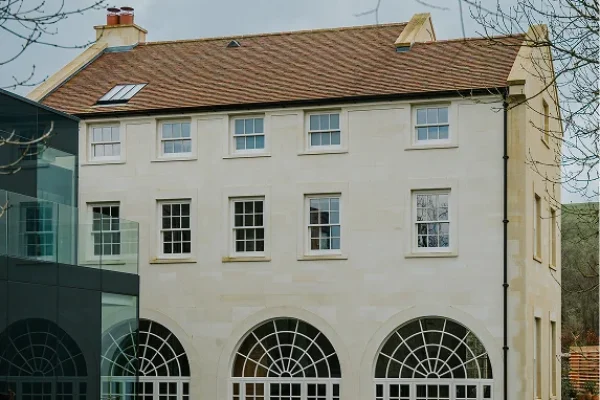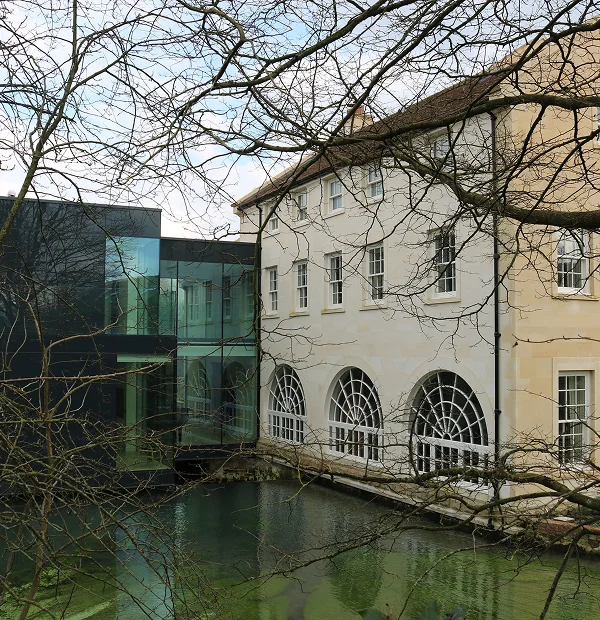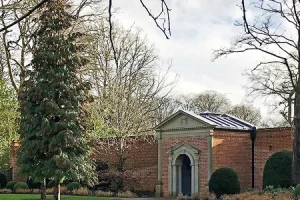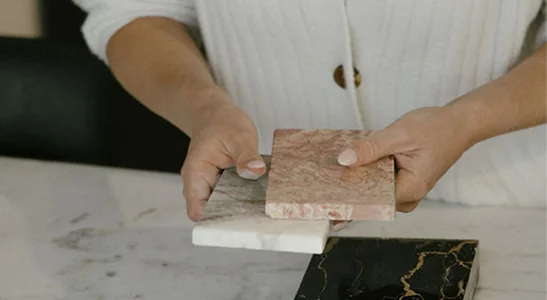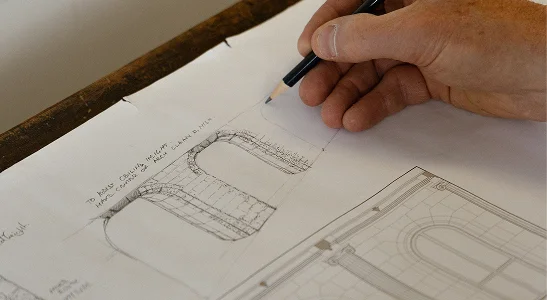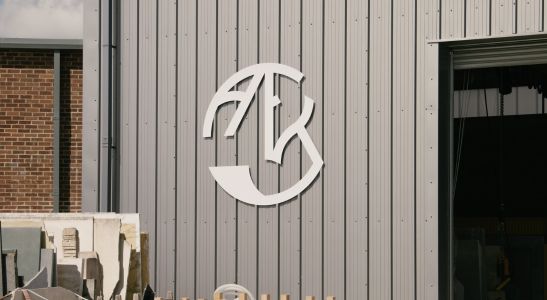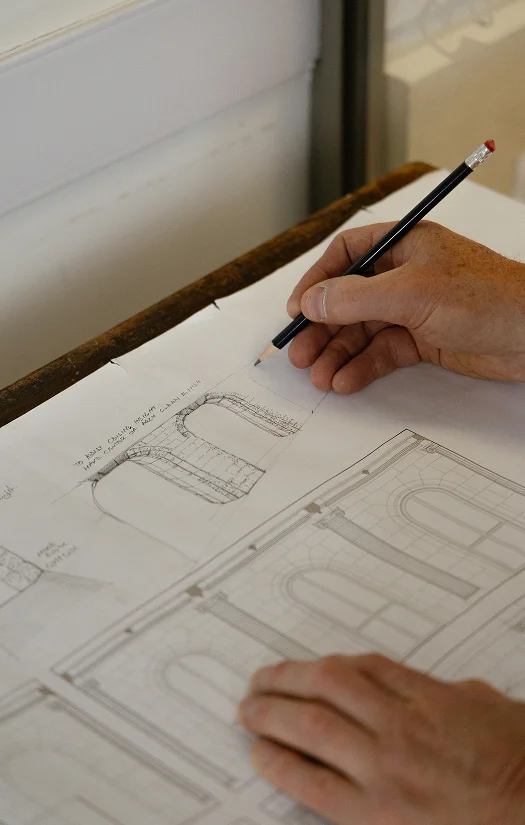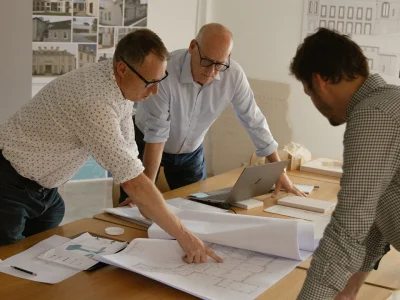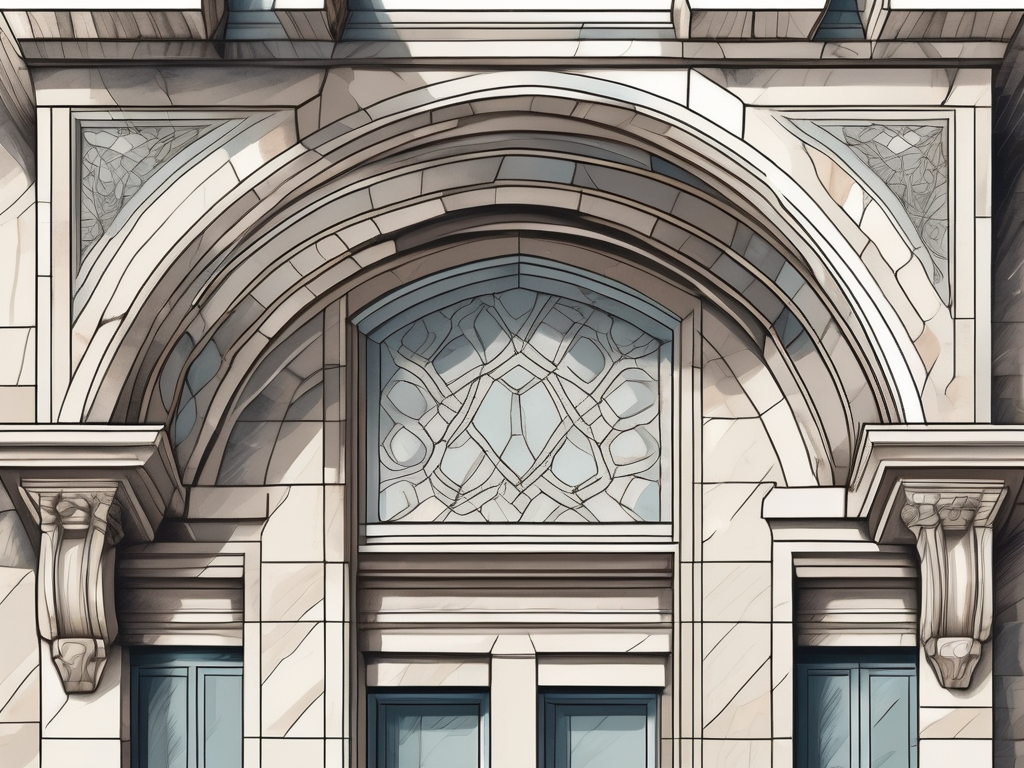The term ‘soffit’ is derived from the Latin word ‘suffixus’, which means ‘fixed underneath’. In the context of architectural stonemasonry, a soffit refers to the underside of an architectural structure such as an arch, a balcony, or overhanging eaves. Despite its seemingly simple definition, the soffit plays a critical role in both the aesthetic and functional aspects of architecture.
Soffits are often overlooked, but they are a crucial element in the overall design and structure of a building. They provide a clean, finished look to the underside of architectural features, while also serving practical functions such as ventilation and protection from weather elements. This article delves into the intricate details of soffits in architectural stonemasonry, exploring their history, design, construction, and significance.
Historical Overview of Soffits
The use of soffits can be traced back to ancient times, with evidence of their use found in the architectural designs of the Greeks and Romans. These civilisations recognised the importance of soffits in enhancing the aesthetic appeal of their buildings, and they were often intricately carved with beautiful designs. Soffits also served practical purposes, such as providing shade and directing rainwater away from the building’s walls.
Over the centuries, the design and construction of soffits have evolved, reflecting changes in architectural styles and construction techniques. Despite these changes, the fundamental purpose of soffits has remained the same – to provide a finished look to the underside of architectural features and to serve practical functions such as ventilation and protection from weather elements.
Evolution of Soffit Design
In the Middle Ages, soffits were often adorned with intricate carvings and paintings, reflecting the religious and cultural beliefs of the time. During the Renaissance, soffits became more elaborate, with detailed sculptures and frescoes adorning their surfaces. In the Baroque and Rococo periods, soffits were characterised by their ornate and extravagant designs, reflecting the opulence and grandeur of the era.
In contrast, the modernist movement of the 20th century saw a shift towards simplicity and functionality in soffit design. Modern soffits are often plain and unadorned, focusing on their practical functions rather than their aesthetic appeal. However, in contemporary architecture, there has been a resurgence of interest in decorative soffits, with architects using innovative materials and techniques to create visually striking designs.
Design and Construction of Soffits
The design and construction of soffits require careful planning and precision. The soffit must be designed to complement the overall architecture of the building, while also fulfilling its practical functions. The construction process involves several steps, including the preparation of the soffit area, the installation of the soffit panels, and the application of finishing touches.
The materials used for soffits can vary depending on the architectural style and the specific requirements of the building. Traditional soffits were often made from stone or wood, but modern soffits can be made from a variety of materials, including aluminium, vinyl, and fibre cement. Each material has its own advantages and disadvantages, which must be considered when designing and constructing the soffit.
Design Considerations for Soffits
When designing a soffit, several factors must be considered. These include the architectural style of the building, the climate and weather conditions, the desired aesthetic appeal, and the practical functions of the soffit. The design must also take into account the structural integrity of the soffit, ensuring that it can withstand the weight of the architectural feature it is supporting.
The size and shape of the soffit can also vary depending on the design requirements. Some soffits are flat and rectangular, while others are curved or angled. The surface of the soffit can be smooth or textured, and it can be painted or left in its natural state. The design possibilities for soffits are virtually limitless, allowing architects to create unique and visually appealing structures.
Construction Techniques for Soffits
The construction of a soffit involves several steps. First, the area where the soffit will be installed must be prepared. This involves removing any existing materials and ensuring that the area is clean and dry. Next, the soffit panels are installed. These panels are typically attached to the underside of the architectural feature using nails or screws.
Once the soffit panels are installed, the seams between the panels are sealed to prevent water and air infiltration. The soffit is then painted or finished as desired. The construction process requires precision and attention to detail to ensure that the soffit is installed correctly and that it fulfills its intended functions.
Functional Significance of Soffits
While soffits are often appreciated for their aesthetic contributions to a building, they also serve several practical functions. These include providing ventilation, protecting the building from weather elements, and preventing pests from entering the building.
The ventilation provided by soffits is particularly important in preventing the buildup of heat and moisture in the building. This can help to reduce energy costs and prevent damage to the building materials. Soffits also protect the building from rain, snow, and other weather elements, directing these away from the building’s walls and foundation. Additionally, soffits can prevent pests such as birds and squirrels from entering the building and causing damage.
Ventilation Function of Soffits
Soffits play a crucial role in the ventilation of a building. They allow air to circulate between the roof and the attic, preventing the buildup of heat and moisture. This can help to keep the building cool in the summer and prevent the formation of ice dams in the winter. Proper ventilation can also prevent the growth of mold and mildew, which can cause damage to the building materials and pose health risks.
The ventilation function of soffits is achieved through the use of vents. These can be either continuous or intermittent, depending on the design of the soffit. Continuous vents run the entire length of the soffit, providing consistent ventilation across the underside of the roof. Intermittent vents, on the other hand, are spaced at intervals along the soffit, providing targeted ventilation in specific areas.
Protection Function of Soffits
Soffits also serve a protective function, shielding the building from weather elements. They prevent rain, snow, and other precipitation from seeping into the building, directing these away from the building’s walls and foundation. This can help to prevent water damage and prolong the lifespan of the building materials.
In addition to protecting the building from water damage, soffits can also prevent damage from pests. By providing a sealed barrier between the outside and the interior of the building, soffits can prevent birds, squirrels, and other pests from entering the building and causing damage. This can save the building owner from costly repairs and maintenance.
Aesthetic Significance of Soffits
While the functional aspects of soffits are undoubtedly important, their aesthetic significance should not be overlooked. Soffits contribute to the overall visual appeal of a building, providing a clean, finished look to the underside of architectural features. They can be designed to complement the architectural style of the building, enhancing its aesthetic appeal.
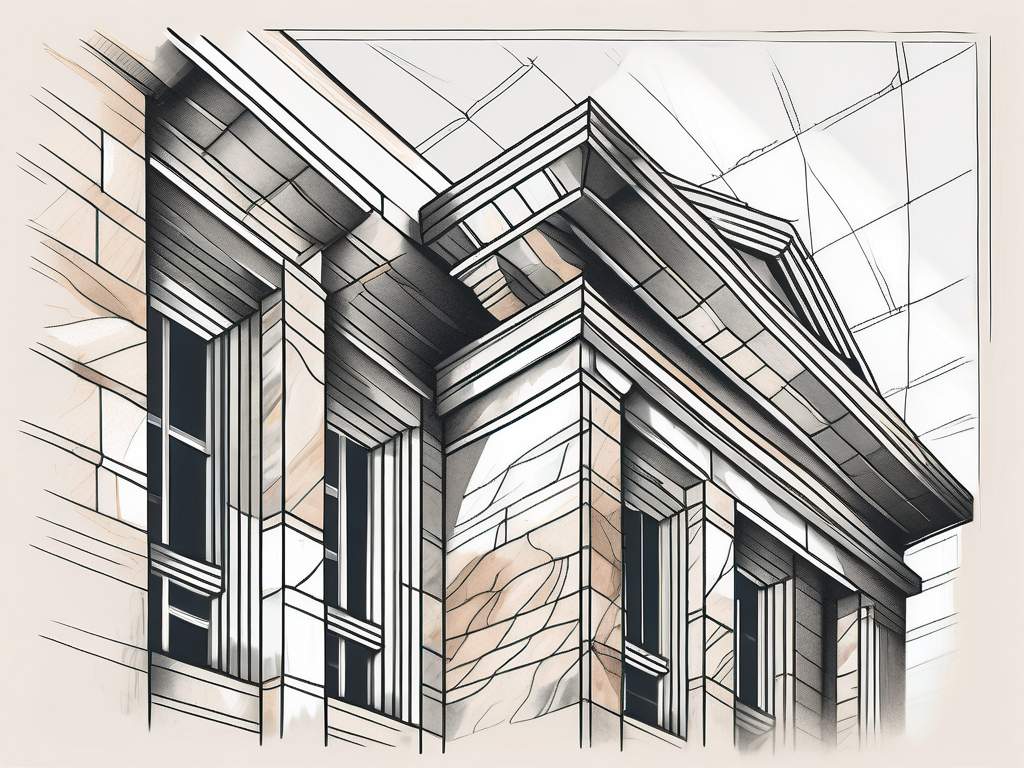
The aesthetic significance of soffits is particularly evident in historical and ornate architectural styles, where they are often adorned with intricate carvings and decorations. However, even in modern and minimalist architectural styles, soffits can contribute to the visual appeal of the building, providing a sleek and clean finish to the underside of architectural features.
Decorative Soffits
Decorative soffits are a popular choice in many architectural styles, adding an element of visual interest to the building. These soffits are often adorned with intricate carvings, mouldings, or paintings, reflecting the architectural style and cultural context of the building. Decorative soffits can be made from a variety of materials, including stone, wood, and metal, each offering its own unique aesthetic appeal.
While decorative soffits are often associated with historical and ornate architectural styles, they can also be used in modern and contemporary designs. In these contexts, decorative soffits often feature minimalist designs and innovative materials, providing a unique and visually striking element to the building’s design.
Colour and Finish of Soffits
The colour and finish of soffits can greatly influence their aesthetic appeal. Soffits can be painted or stained to match the colour scheme of the building, or they can be left in their natural state to showcase the beauty of the material. The finish of the soffit can also vary, ranging from a glossy finish that reflects light to a matte finish that absorbs light.
The choice of color and finish for soffits should be carefully considered, as it can greatly impact the overall visual appeal of the building. A well-chosen colour and finish can enhance the architectural style of the building, complement the surrounding environment, and create a visually pleasing aesthetic.
Conclusion
In conclusion, soffits play a critical role in architectural stonemasonry, serving both aesthetic and functional purposes. They provide a clean, finished look to the underside of architectural features, while also providing ventilation, protection from weather elements, and pest control. The design and construction of soffits require careful planning and precision, taking into account the architectural style of the building, the climate and weather conditions, and the specific requirements of the building.
Despite their often overlooked status, soffits are a testament to the intricate details and thoughtful planning that go into architectural design. Whether they are adorned with intricate carvings or feature a sleek, minimalist design, soffits contribute significantly to the aesthetic and functional success of a building. As such, they deserve to be recognised and appreciated for their important role in architectural stonemasonry.
Discover the Art of Soffit with A F Jones Stonemasons
At A F Jones Stonemasons, we understand the importance of every detail in architectural stonemasonry, including the soffit. With over 160 years of heritage and a dedication to both traditional craftsmanship and modern technology, we are equipped to bring your stonemasonry projects to life with precision and artistry. Whether you’re looking to enhance the aesthetic appeal of your building or require functional stonework solutions, our expert team is ready to support you from concept to installation. We invite you to make an enquiry and explore how we can help you realise the true potential of stone in your next project.

