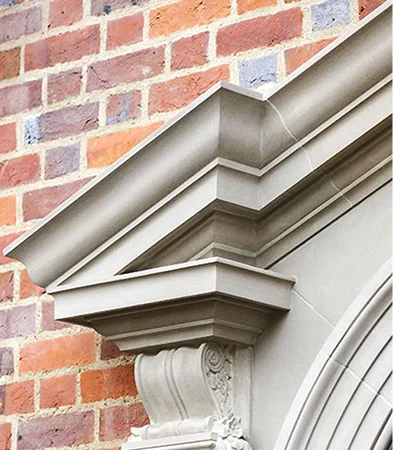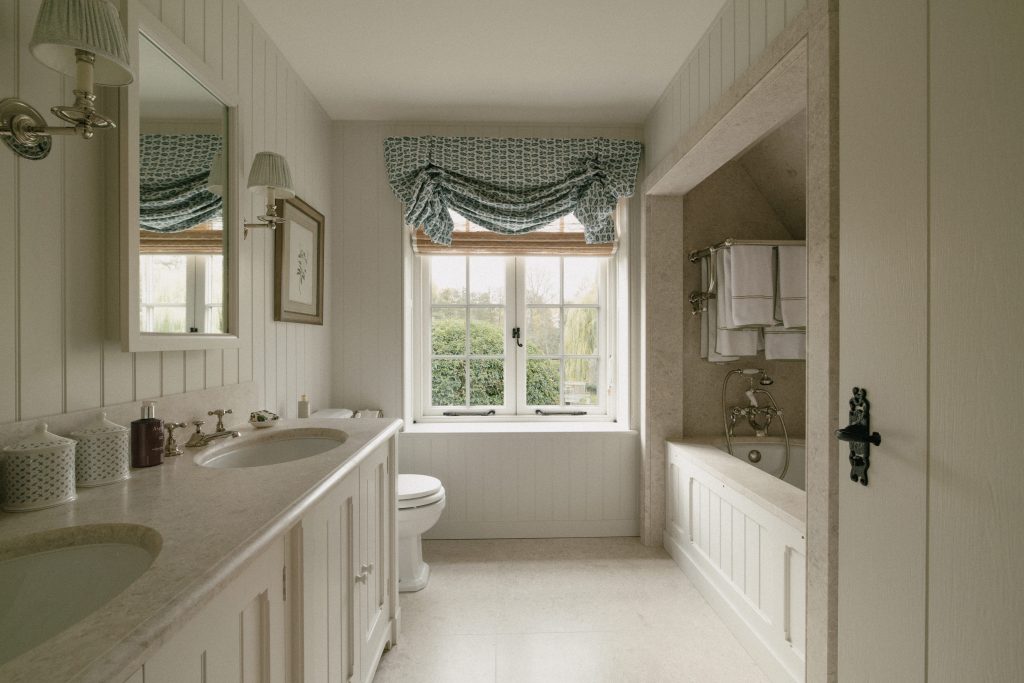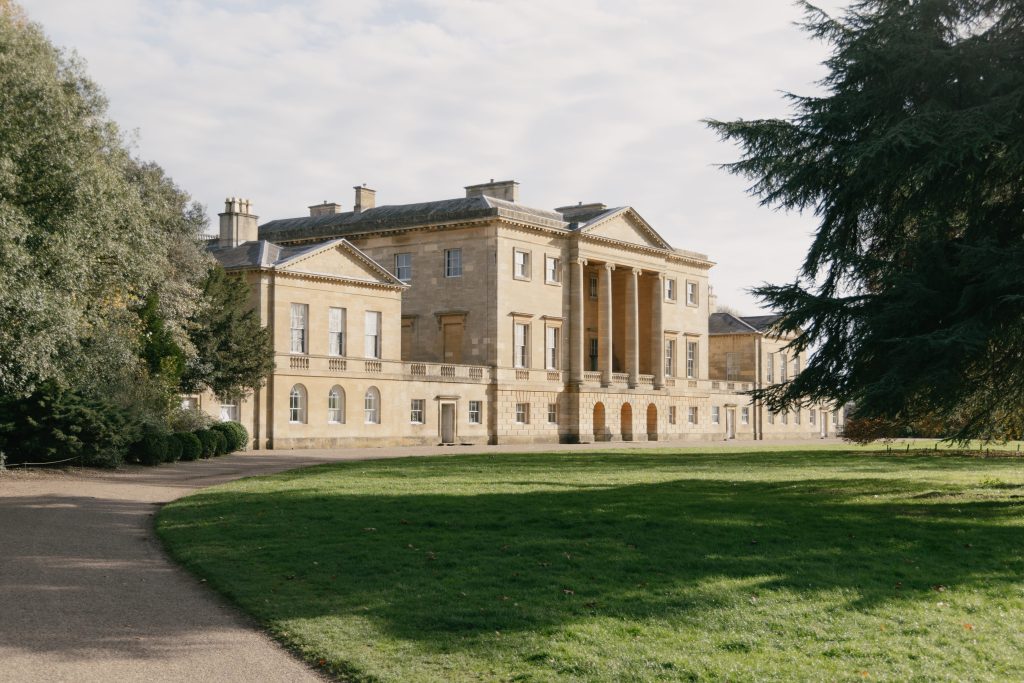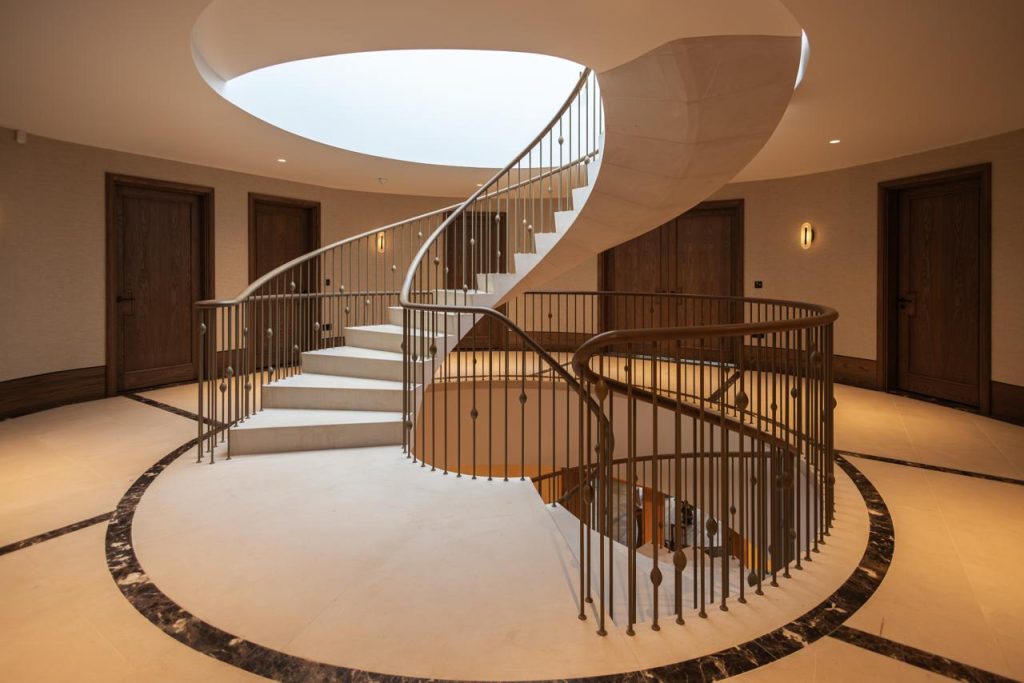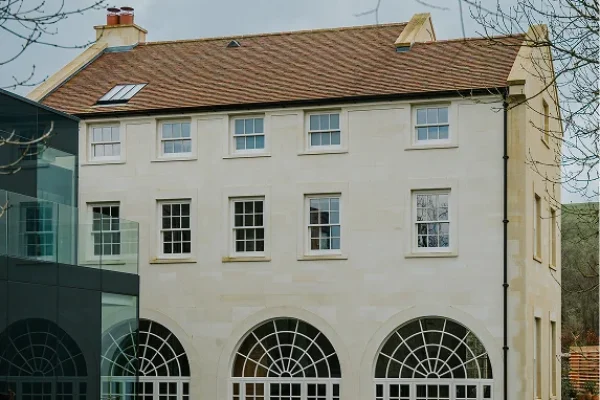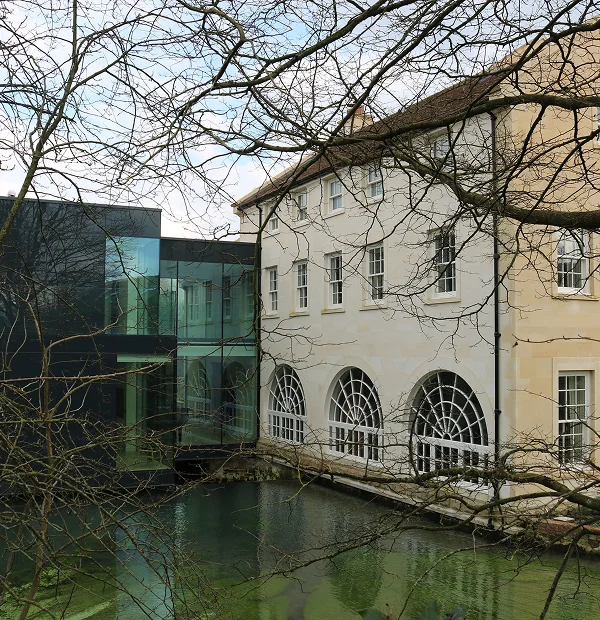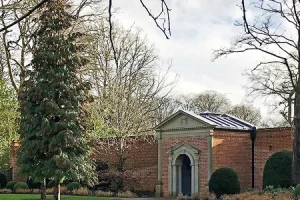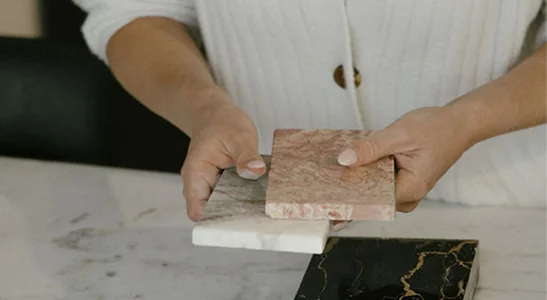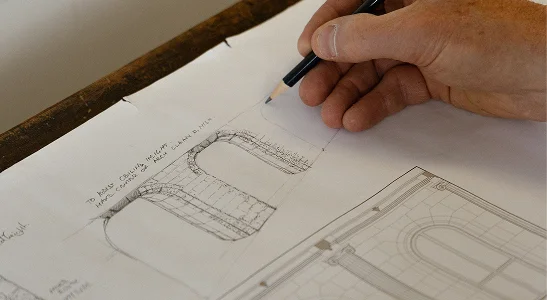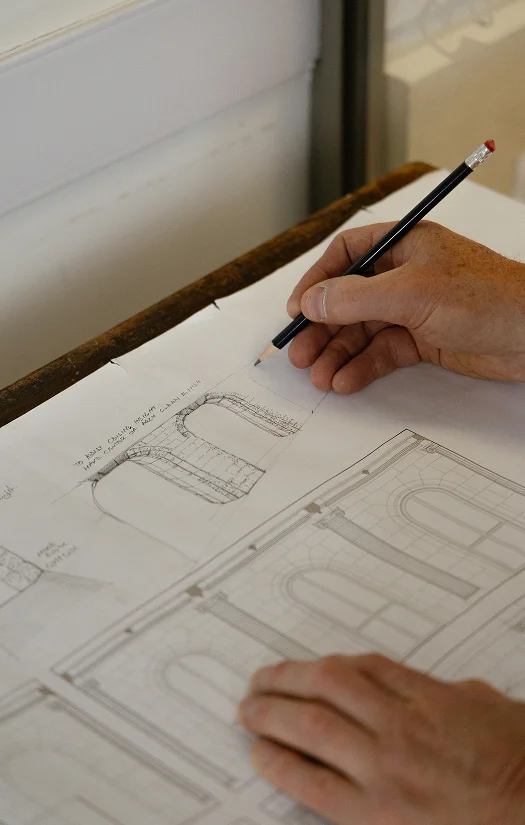The term ‘String Course’ is a fundamental concept in the field of architectural stonemasonry. It refers to a continuous horizontal band, often projecting, that runs along the face of a building. This band can be composed of bricks, stone, or other materials, and serves both aesthetic and functional purposes. In this glossary entry, we will delve into the intricacies of the string course, its historical significance, its role in architectural design, and its practical applications.
Architectural stonemasonry is a craft that dates back thousands of years, and the string course is one of its most enduring elements. It is a testament to the skill and creativity of stonemasons that such a simple feature can have such a profound impact on the overall appearance and structure of a building. By understanding the string course, we gain insight into the art and science of architectural stonemasonry.
Historical Overview of String Course
The string course has been a feature of architecture since ancient times. It can be seen in the ruins of Greek and Roman buildings, where it was often used to separate different levels of a structure, or to provide a visual break in a tall, monolithic wall. The string course was also a common feature in medieval architecture, particularly in churches and castles, where it was used to add visual interest and to help shed water away from the walls.
In the Renaissance period, the string course became a key element in the classical architectural vocabulary. Architects used it to define the different stories of a building, and to provide a base for columns and other decorative elements. In the modern era, the string course continues to be used in a variety of architectural styles, from traditional to contemporary, demonstrating its enduring appeal and versatility.
String Course in Greek and Roman Architecture
The ancient Greeks and Romans were master builders, and their architectural achievements continue to inspire and influence architects today. The string course was a common feature in their buildings, serving both practical and aesthetic purposes. For example, in Greek temples, a string course often ran above the columns, providing a visual separation between the columned portico and the cella, or inner sanctuary. This helped to create a sense of balance and proportion, which was a key principle in Greek architecture.
In Roman architecture, the string course was often used to separate different levels of a building, such as the ground floor from the upper stories. This not only added visual interest, but also helped to distribute the weight of the building, enhancing its structural stability. The Romans also used the string course as a base for decorative friezes and other architectural elements, adding richness and complexity to their designs.
String Course in Medieval Architecture
In medieval architecture, the string course was a common feature in both secular and religious buildings. In churches and cathedrals, it was often used to separate the nave from the aisles, or to mark the division between the clerestory and the triforium. The string course added a horizontal counterpoint to the vertical lines of the pillars and arches, enhancing the sense of height and grandeur.
In castles and fortresses, the string course had a practical function, helping to shed water away from the walls and thus reducing the risk of dampness and decay. It also provided a visual break in the tall, imposing walls, reducing their monolithic appearance and adding a touch of elegance. The string course was often decorated with carvings or mouldings, reflecting the skill and creativity of the stonemasons.
Design Principles of String Course
The design of a string course is governed by several key principles. First and foremost, it must be in harmony with the overall design of the building. This means that its size, shape, and material should complement the other architectural elements, and contribute to the balance and proportion of the structure. The string course should not be too prominent or too subtle, but should strike the right balance between visibility and subtlety.
Another important principle is that the string course should serve a practical purpose. This could be to provide a visual separation between different parts of the building, to help shed water away from the walls, or to provide a base for other architectural elements. The string course should not be a mere decoration, but should contribute to the functionality of the building.
Material Selection for String Course
The choice of material for a string course depends on several factors, including the style of the building, the local climate, and the availability of resources. In traditional architecture, the string course was often made of stone or brick, materials that were readily available and durable. Stone has the advantage of being resistant to weathering and decay, while brick offers a wide range of colours and textures.
In modern architecture, the string course can be made of a variety of materials, including concrete, metal, and even glass. These materials offer new possibilities for design and expression, and can be used to create innovative and striking effects. However, they also require careful handling and installation, as they can be more vulnerable to damage and deterioration.
Placement and Proportion of String Course
The placement of a string course is a critical aspect of its design. It should be positioned at a height that is in proportion with the overall size of the building, and that aligns with other architectural elements, such as windows and doors. The string course should not be too high or too low, but should be at a comfortable eye level, where it can be easily seen and appreciated.
The proportion of the string course is also important. It should be wide enough to be noticeable, but not so wide that it dominates the facade. The thickness of the string course should be in balance with its width, and with the size of the bricks or stones that make up the wall. A well-proportioned string course can enhance the beauty and elegance of a building, while a poorly proportioned one can detract from its appeal.
Practical Applications of String Course
The string course has a number of practical applications in architectural design. One of its main functions is to provide a visual separation between different parts of a building. This can help to break up a large facade, making it more visually appealing and easier to comprehend. The string course can also help to define the different stories of a building, providing a clear indication of its scale and structure.
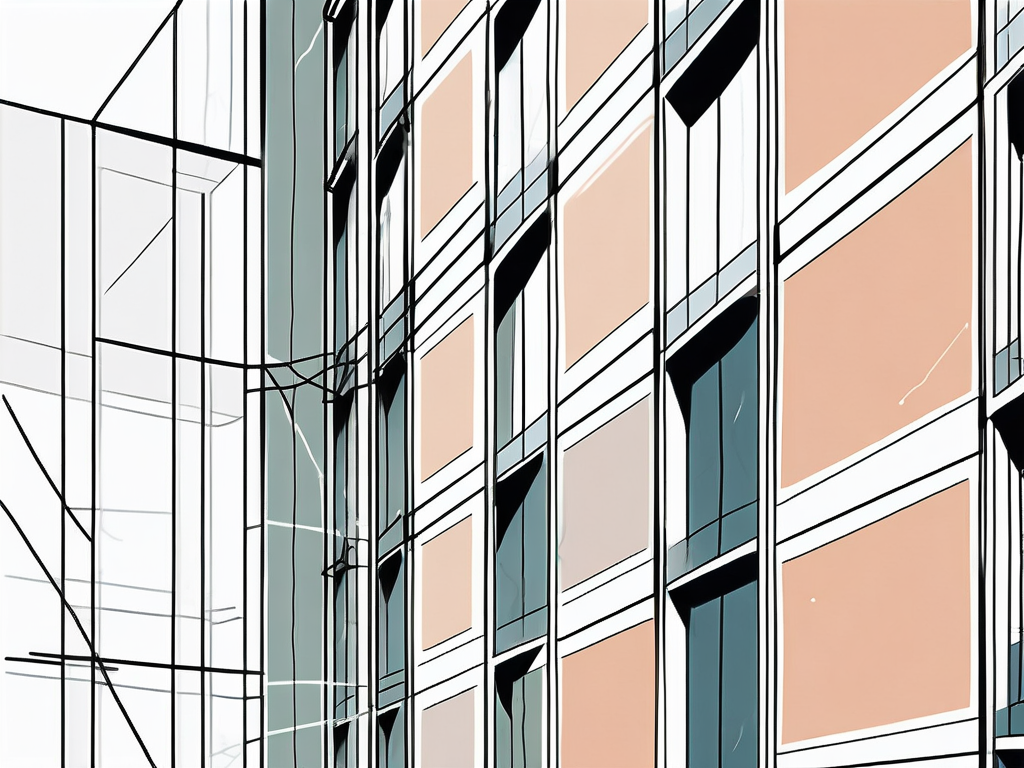
Another practical application of the string course is to help shed water away from the walls. By projecting out from the wall, the string course can direct rainwater away from the surface, reducing the risk of dampness and decay. This is particularly important in climates with heavy rainfall, where water damage can be a serious problem.
String Course as a Decorative Element
While the string course has a number of practical functions, it is also an important decorative element in architectural design. It can be carved with intricate patterns, or adorned with statues and reliefs, adding richness and complexity to the facade. The string course can also be painted or gilded, adding a touch of colour and sparkle to the building.
In modern architecture, the string course can be used to create striking visual effects. For example, it can be made of glass or metal, reflecting the light and changing appearance throughout the day. The string course can also be illuminated, creating a dramatic effect at night. These innovative uses of the string course demonstrate its versatility and its potential for creative expression.
String Course as a Structural Element
While the string course is primarily a decorative feature, it can also have a structural role in a building. For example, it can be used to support a balcony or a cornice, or to provide a base for a column or a statue. The string course can also help to distribute the weight of the building, enhancing its stability and durability.
In modern architecture, the string course can be used to conceal structural elements, such as steel beams or concrete slabs. This allows architects to create sleek, minimalist designs, without compromising on structural integrity. The string course can also be used to hide services, such as wiring or plumbing, making the building more functional and efficient.
Conclusion
The string course is a key element in architectural stonemasonry, with a history that spans thousands of years. From the ancient Greeks and Romans to the modern architects of today, builders have used the string course to enhance the beauty and functionality of their designs. Whether made of stone, brick, or modern materials, the string course is a testament to the skill and creativity of stonemasons, and a vital part of our architectural heritage.
As we have seen, the string course is more than just a decorative feature. It serves a number of practical functions, from providing a visual separation between different parts of a building, to helping shed water away from the walls. It can also have a structural role, supporting other architectural elements and enhancing the stability of the building. By understanding the string course, we gain a deeper appreciation of the art and science of architectural stonemasonry.
Discover the Art of Stonemasonry with AF Jones
If you’re inspired by the elegance and functionality of the string course and wish to incorporate this timeless feature into your project, AF Jones Stonemasons is here to bring your vision to life. With over 160 years of heritage and a blend of traditional craftsmanship and modern technology, we offer comprehensive services from design to installation. Our experienced team is ready to tackle projects of any scale, from grand architectural endeavours to intimate bespoke creations. We invite you to make an enquiry and explore the true potential of stone with us, whether you’re in Oxfordshire, Berkshire, London, or the southern regions of England. Visit our showroom to discuss your ideas and witness the fusion of artistry and precision that defines our work.

